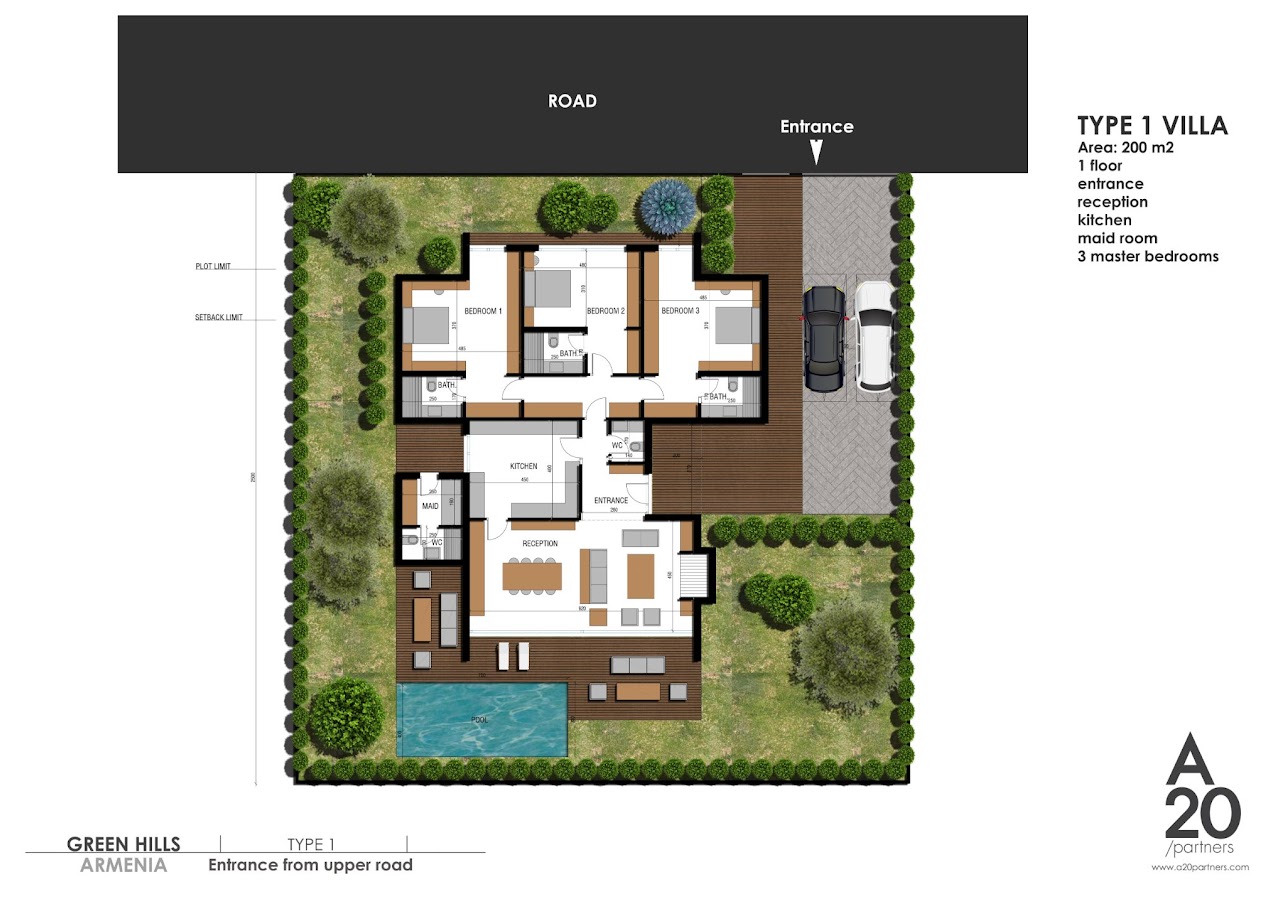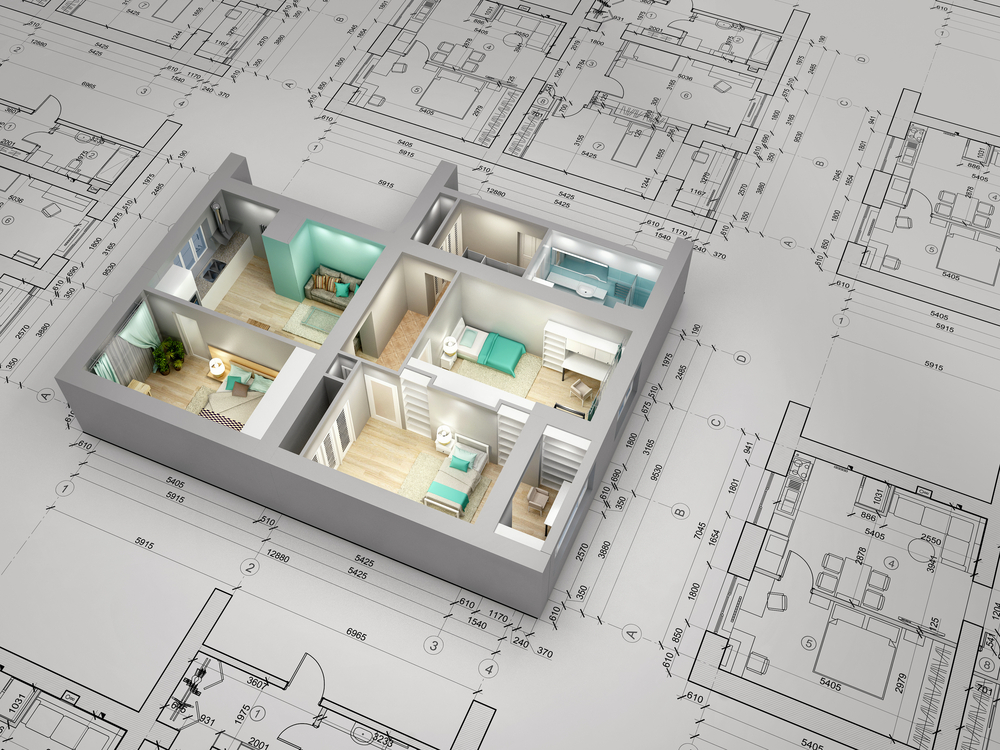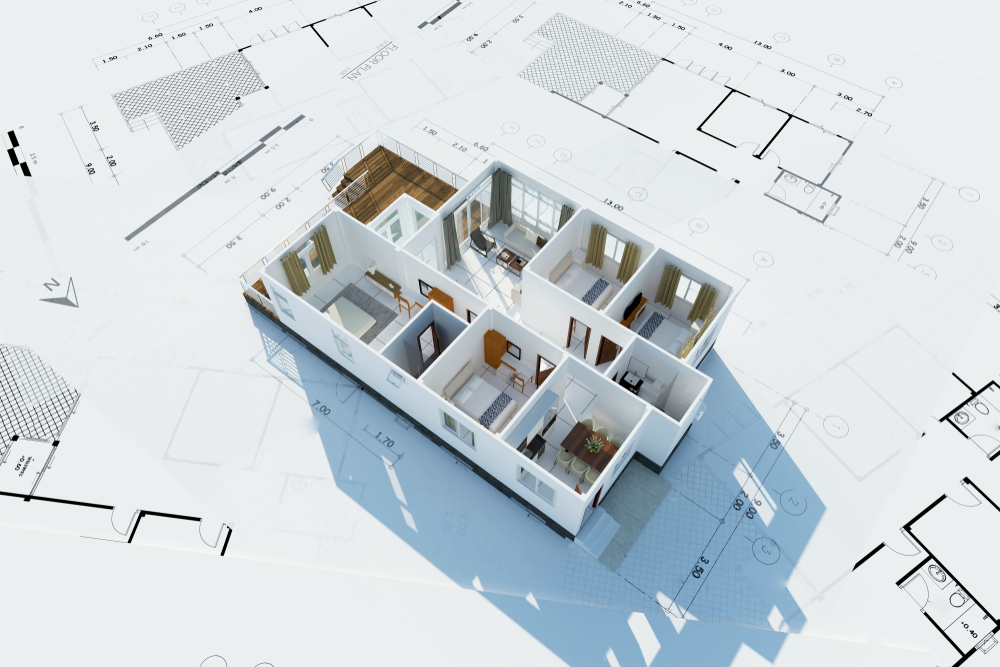




Villa Revna was commissioned to renowned architects A20 by the owners of Green Hills, and their work did not disappoint. With its modern lines and classic touches, Villa Revna is one of the best designs from this project - truly an architectural masterpiece. From its grand entrance hall to its spacious bedrooms, every detail has been carefully crafted for maximum elegance and comfort. Whether you’re looking for a romantic getaway or just want some peace and quiet away from it all, Villa Revna will provide you with an experience that won’t soon be forgotten!

We offer our clients the convenience of not only buying their own land, but also hiring their own contractor to build it from scratch. This allows us to offer a better experience as our team will coordinate with your chosen contractor every step of the way.


With a 5-year payment plan with 0% interest rate, you can start building your own home today without it just being a dream.
BUY YOUR LAND and explore our payment plan options now and get started on making your dream come true.